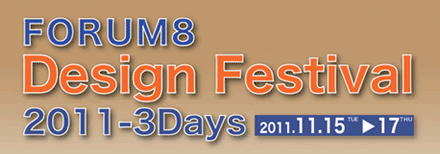| DesignBuilder Ver.3 Building energy simulation |
| Price:Architectural:135,450 Yen / Design:191,100 Yen / Advanced:399,000
Yen Release: September5, 2011 |
Architecture/Plant |
|
DesignBuilder is a state-of-the-art software tool for checking building energy, carbon, lighting and comport performance developed by DesignBuilder in UK.
The linkage with U.S. DOE building energy simulation program "EnergyPlus"(*1) allows the simulation of the environmental condition such as light, temperature, CO2 in the created model, and the design of energy-saving building which considers the environment in the planning process.
(*1) EnergyPlus:U.S. DOE building energy simulation program
Package configuration and the added/enhanced functions
DesignBuilder Ver.3 Architectural Simulation package is prepared to provide as a new product.
Architectural Simulation is the minimum package and allows the energy simulation with Energyplus, rendering with Visualization, and the lighting calculation function with Daylighting.
"Daylighting" and "HVAC" modules are added to the existing product, and it is provided as Design Simulation and AdvancedSimulation package.
Table 1 shows the function of each product.
Each package has one-year license and site license, and the users with site license can use the purchased number of sheet within the same network by purchasing the site license sheet (module).
| EnergyPlus | Visualization | Daylighting | HVAC | CFD | |
| Architectural Simulation | ○ | ○ | ○ | ||
| Design Simulation | ○ | ○ | ○ | ○ | |
| Advanced Simulation | ○ | ○ | ○ | ○ | ○ |






